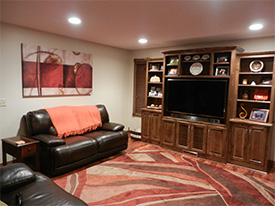 Do you have an unfinished basement? Are you looking to create a functional and enjoyable space…maybe add rooms so you can rent and earn more money, or convert that waste of space into a mother-in-law apartment? Perhaps you just need more room for your kids, their friends or a space for you to retreat? Finishing your homes lower level has SO many opportunities. But, like all things, there’s a right way to do it and a wrong way to do it…let us help you decide on your right way.
Do you have an unfinished basement? Are you looking to create a functional and enjoyable space…maybe add rooms so you can rent and earn more money, or convert that waste of space into a mother-in-law apartment? Perhaps you just need more room for your kids, their friends or a space for you to retreat? Finishing your homes lower level has SO many opportunities. But, like all things, there’s a right way to do it and a wrong way to do it…let us help you decide on your right way.
Hire a Licensed Contractor or DIY?
If you’re a handy person, with handy friends and are thinking of attempting to finish your basement to save some money and have more pride in the results, please read! Below is a broad outline of the steps required to complete a basement, if after you read this you think “piece of cake” then there is no need to call the professional remodeling contractors at Bannochie Builders BUT if your exhausted at any point or at the end of this post, call us and you won’t need to endure the hassles of any of this.
Basement Finishing Project Guideline:
Create a Layout
Start with a fun little layout of what you want your basement to be used for. The rooms and what they will be used for. After you know exactly how many rooms you want and what will be in each room (light switches, lights and fans, fixtures, closets, and plumbing) go down stairs and measure your basement, literally. Measure each room, wall, hallway, and closet so that you have a starting point for the materials you need.
Pull Permits
You will have to bring your layout to your city. Pull and pay for your permits. Each city is different and they will inquire about their questions, highlight and issues they may see. You will likely need multiple permits, such as a framing permit, electrical permit and plumbing permit. After a couple days your city will likely have you schedule a pre-inspection, which you and your local inspector will need to walk through your home for, one inspection for each permit, separately. They will likely point out problem areas, direct you with their specific requests (which you will have to oblige, because they will likely be completing the final walk-thu inspection). Once they approve, you have a time frame to complete the work by. Not pulling the necessary permits has major penalties that will cost you much more than the initial permits themselves.
After the permits are ready, you can physically begin the plumbing, electrical, sheetrocking, installing flooring, lights, fans, toilet, trim and more. We are extending this blog, look for the rest of the steps summarized in blogs to follow. Or just call Bannochie Builders for a free estimate of finishing your basement at (763) 574-0131 today!






